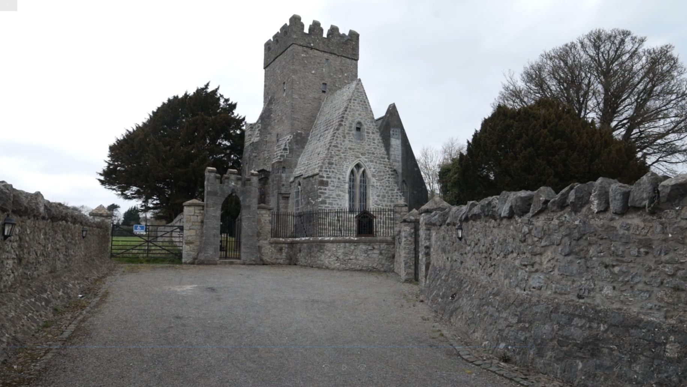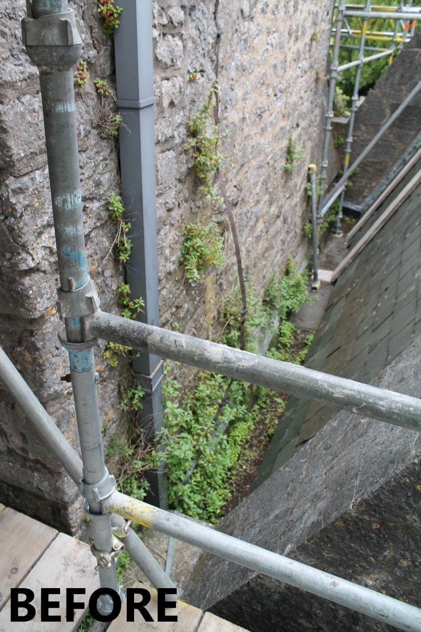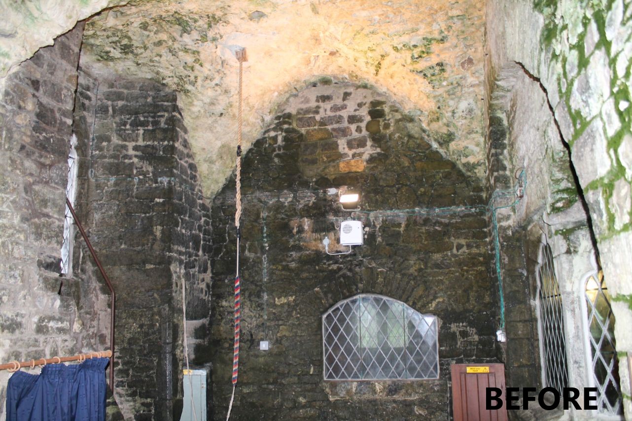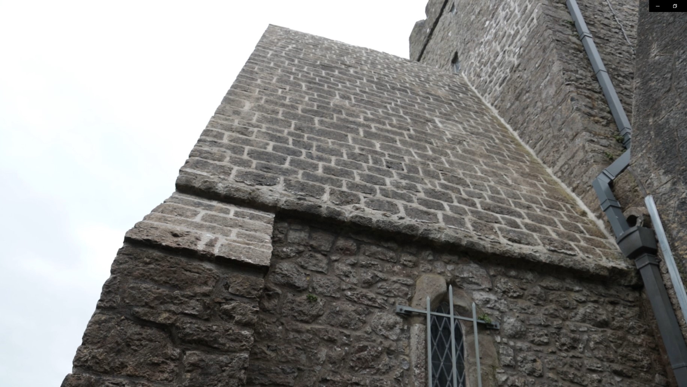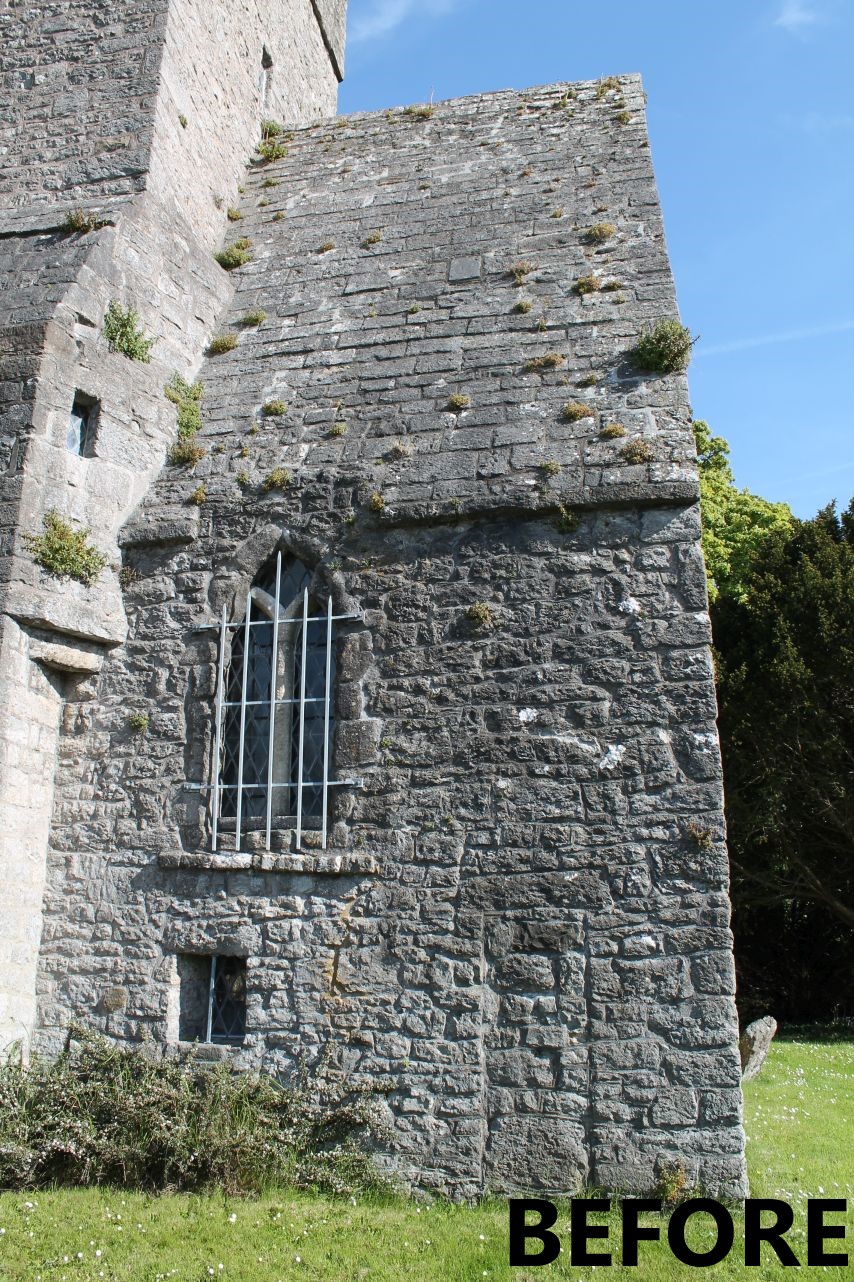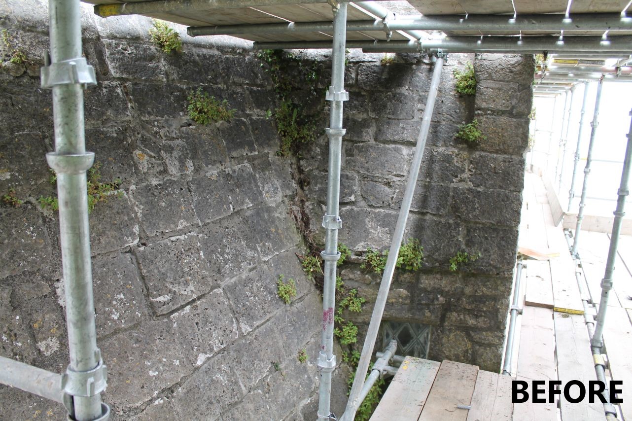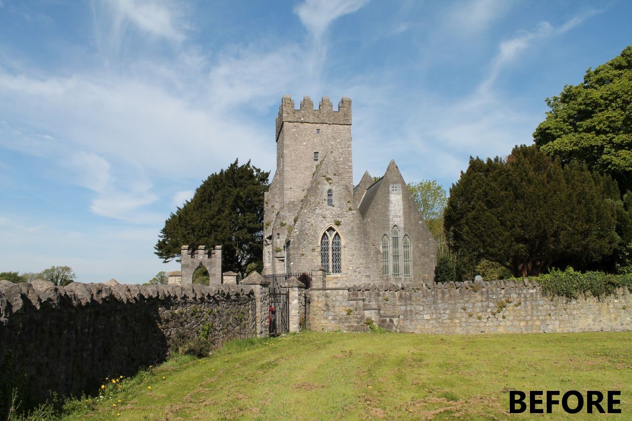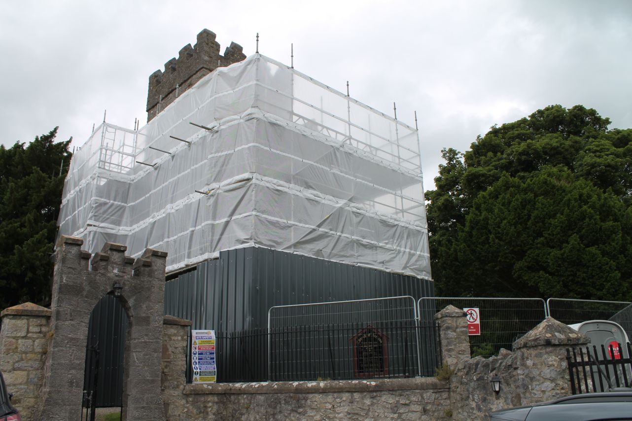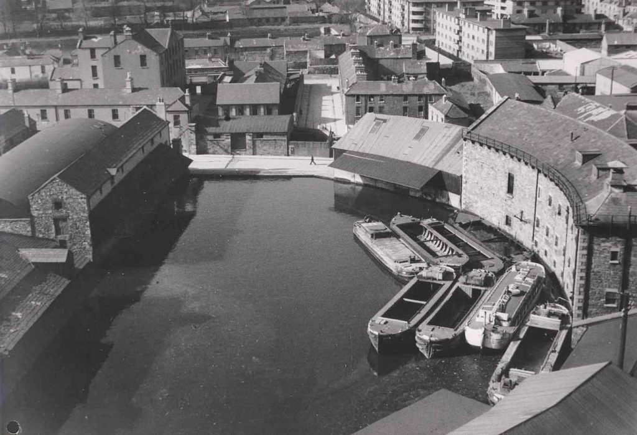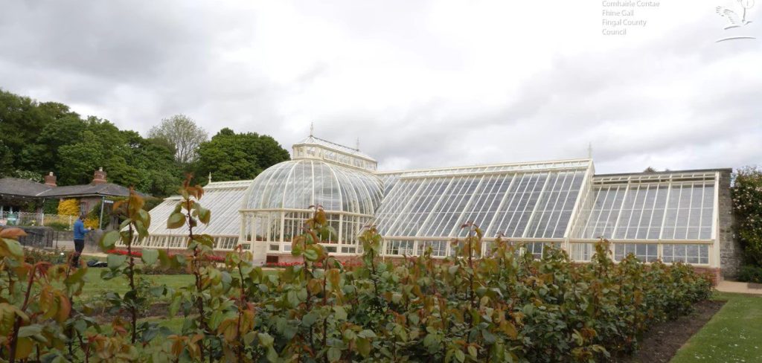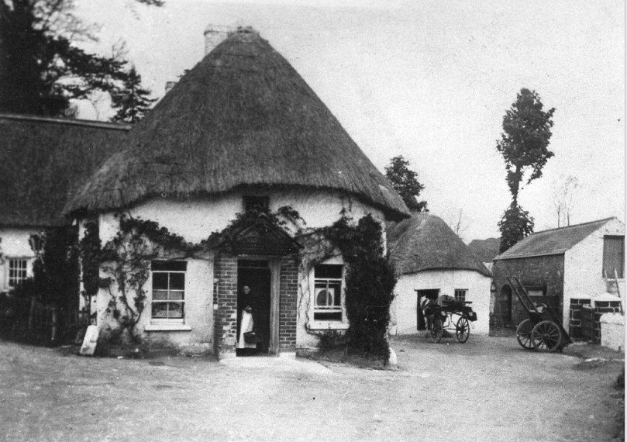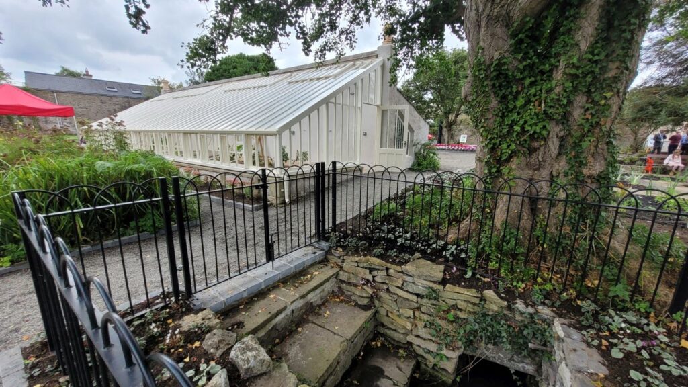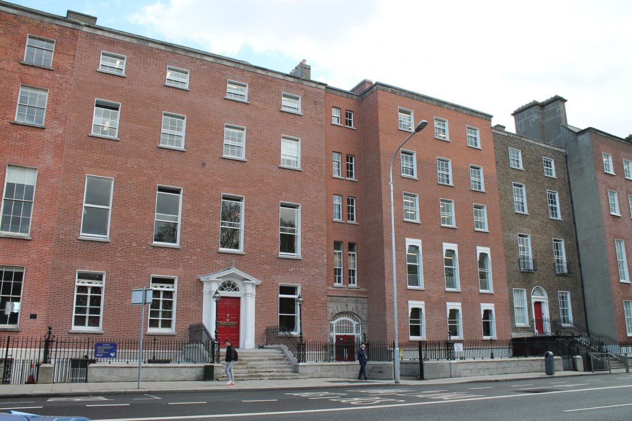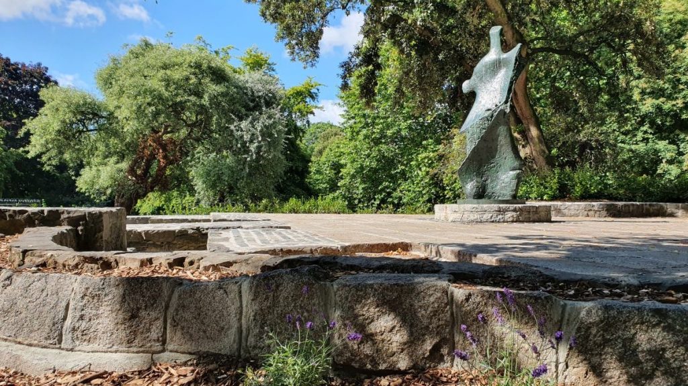** Winner – John Betjemen Award (Ireland) Repairs to a Faith Building **
Project Details
St Doulagh’s Church is a 12th Century small medieval church, situated near Balgriffin in North Dublin. It is a National Monument and a Protected Structure.
It stands alongside St Kevin’s Kitchen in Glendalough and St Cormac’s Chapel in Cashel as being one of a select number of stone roofed churches that exist from that period. This medieval church had a tower added in the 15th Century and a Victorian church added, adjacent to it, in the 19th Century.
Oldstone Conservation was engaged to undertake masonry repairs to the 12th Century stone roof and help identify and rectify the sources of water ingress to the church.
https://youtu.be/-oudjOAxzX4
Works
The site set up required the erection of a fully independent scaffold to fully envelope the original medieval structure and its stone roof. Due to the age of the building and its historical importance, works progressed in an investigative manner initially to gather information and help identify and define the scope and location of the proposed works.
A water test was undertaken to the western elevation using a simple water hose which helped identified a direct route water was taking into the building.
The stone roof had previously been repointed with a shallow cementitious mortar which exhibited fine cracks throughout. Upon removal, voids beneath were exposed as well as organic matter which had replaced the original bedding mortar. It was concluded the outer skin of pointing acted as a single point of failure and, once water passed through it, the water had unimpeded access to the inner structure. To remedy the situation, deep repointing using a natural hydraulic lime mortar was undertaken to the sloping roof sections and localised re-bedding of the stonework was undertaken where required. The stonework was photographically recorded and numbered prior to any stone removal.
Two windows, on the southern and eastern elevations, showed signs of deterioration. A thick stone slate was inserted above the southern window to protect it from water runoff. The Eastern window was in a more fragile state partly due to the presence of cementitious mortar. This was all removed and replaced with a soft hot lime mix. The spalled elements of stone were carefully removed and a shelter coat applied of lime binder and fine sand.
The lead valley existing between the two churches (Medieval and Victorian) had failed and was replaced and the downpipe from the adjacent tower redirected out of this valley.
