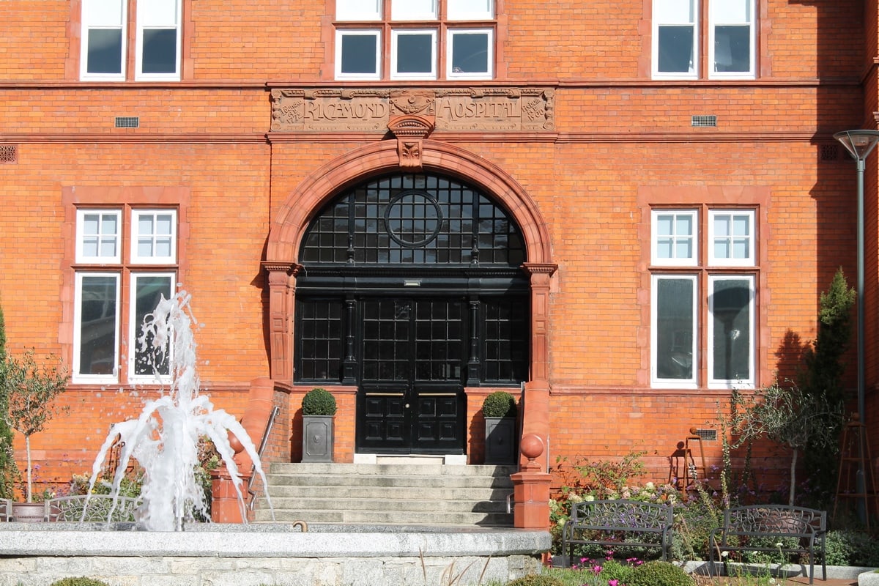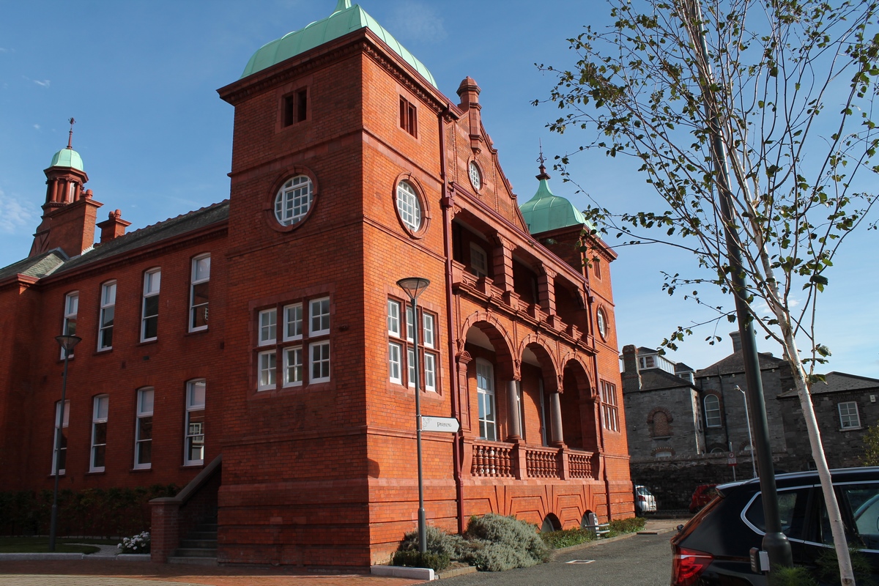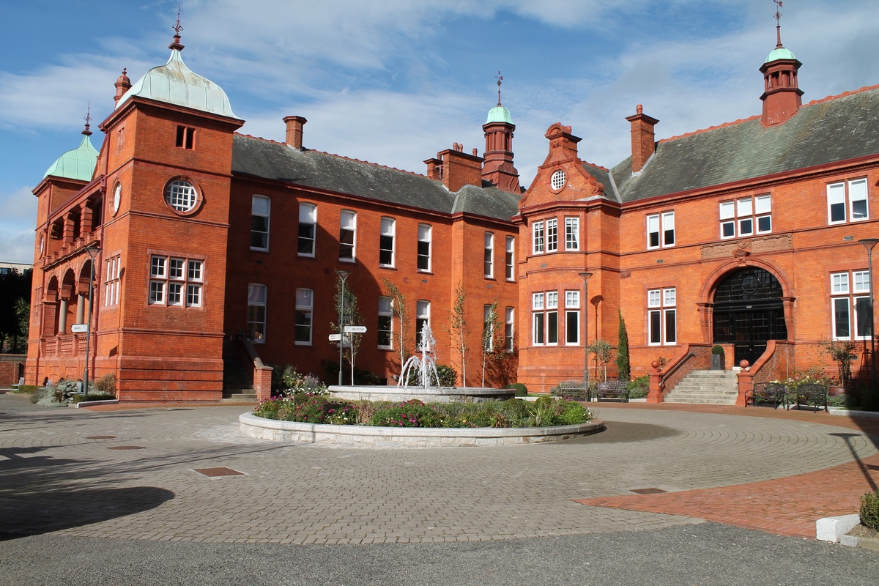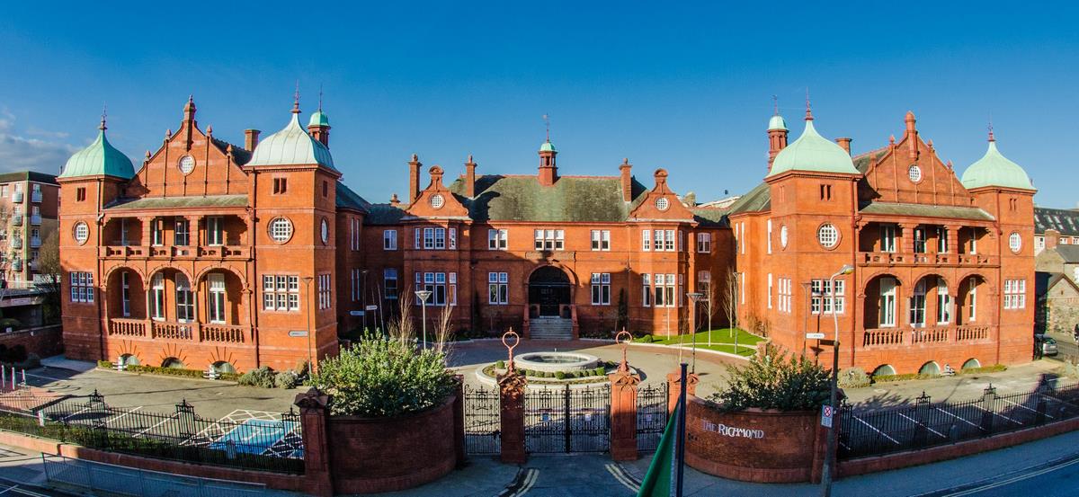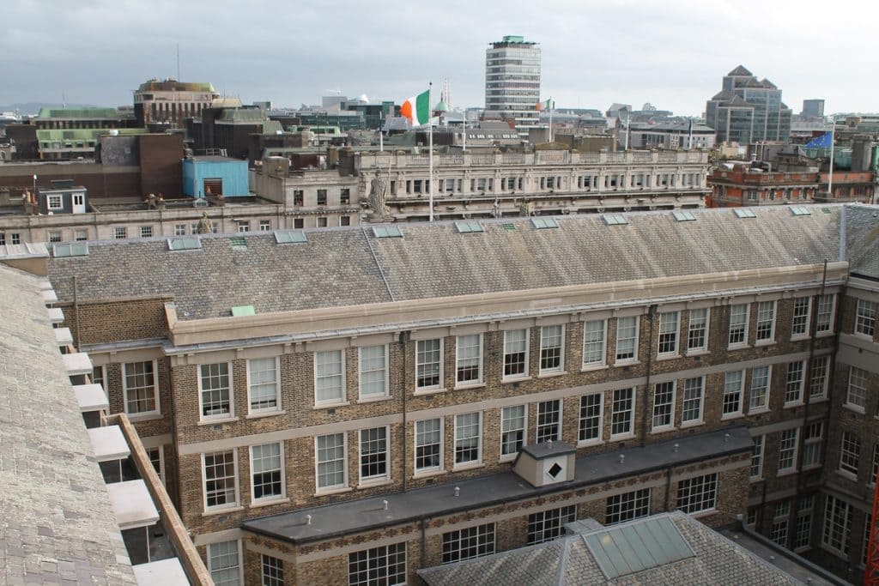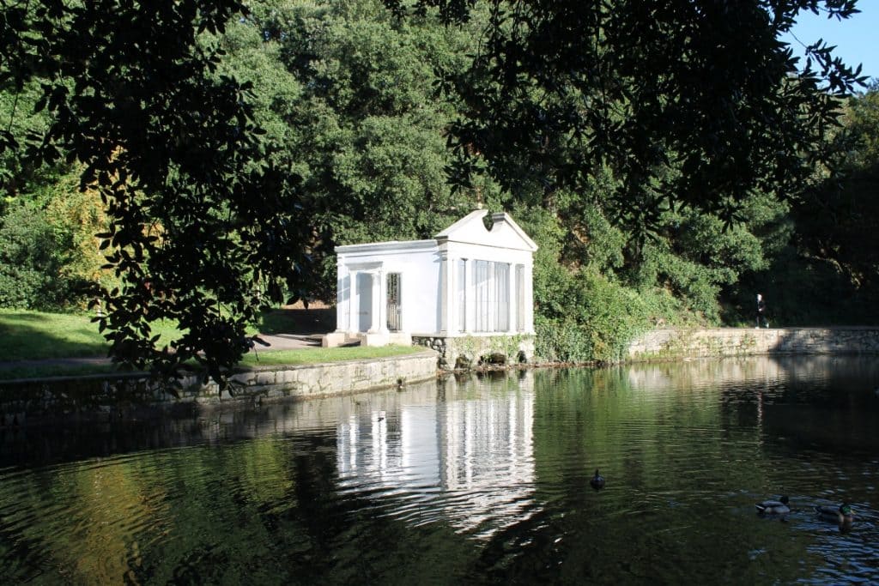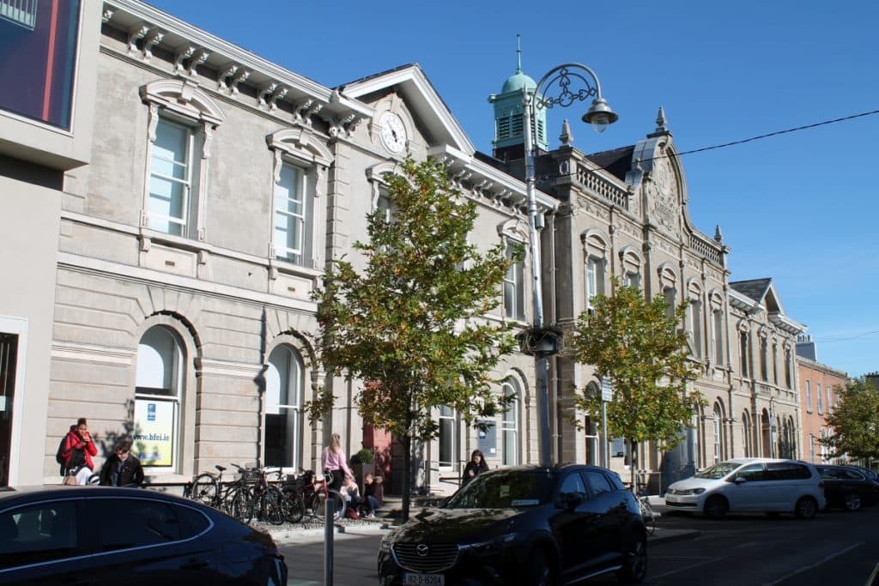Project Details
The Richmond was originally part of a complex of 3 hospitals, collectively known as ‚“St. Laurence’s“, the Richmond, Whitworth and Hardwick. The hospital was built between 1899 and 1901 to replace an earlier hospital on the site. The two wings of the u-shaped plan accommodated the wards, with one window for each bed, and the ends of the wings allowed sheltered access to fresh air for patients. More recently the building was used by the District Court Service.
Works
Oldstone Conservation Ltd was engaged as Specialist Conservation Sub-Contractor by Townlink Construction to undertake the following works to the red brick and terracotta façade:
· Façade Cleaning
· Brick Repairs
· Terracotta Repairs
· Repointing
Prior to works proceeding samples for each work element were completed and reviewed by the Architect for approval.
The majority of this brick façade was cleaned using the DOFF system using steam at super heated temperature of 150o Celsius. Areas with heavy carbon staining were cleaned using Intachem SC100 requiring protective sheeting to be applied to surrounding building elements and samples to determine the most appropriate cleaning strength and dwell time.
Brick & terracotta repairs required the preparation of a colour matched mortar to match the existing brick/terracotta surface. Failed material was removed and the surface primed before applying the repair mortar. Sharp edges to the arises were formed before completing the repointing.
Repointing involved the careful removal of the existing joint removing all loose and failed material for a depth equal to the joint. The new colour matched mortar was applied flush to the existing surface ensuring a clean and sharp finish to the brick edge.
All works were undertaken in a timely manner to meet and satisfy the Main Contractors program
