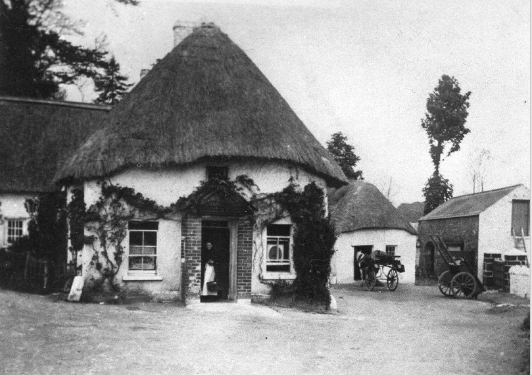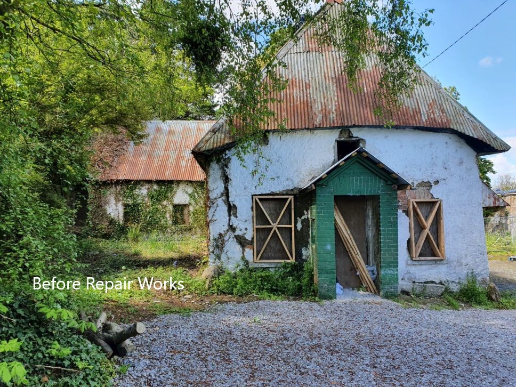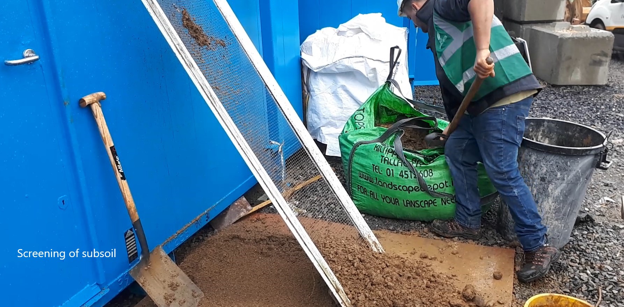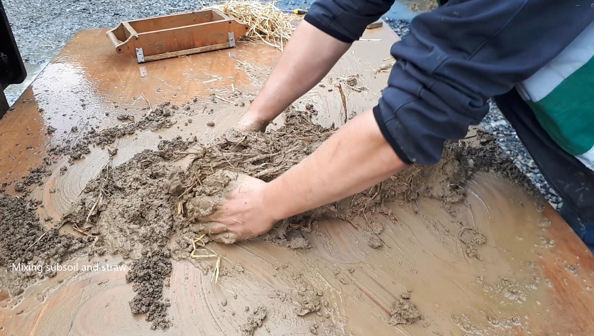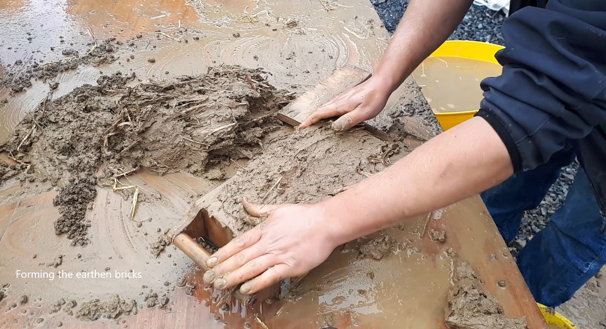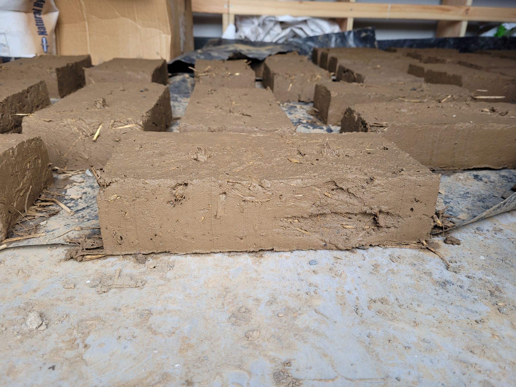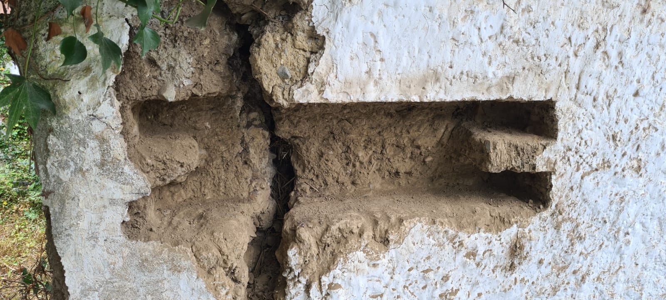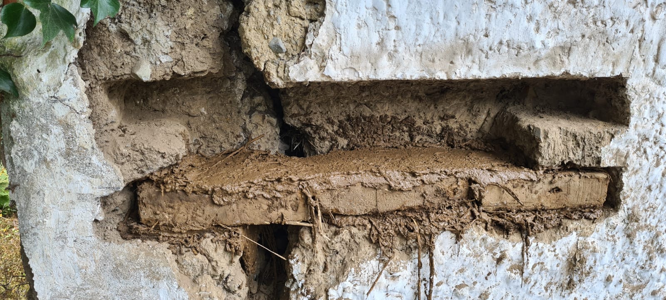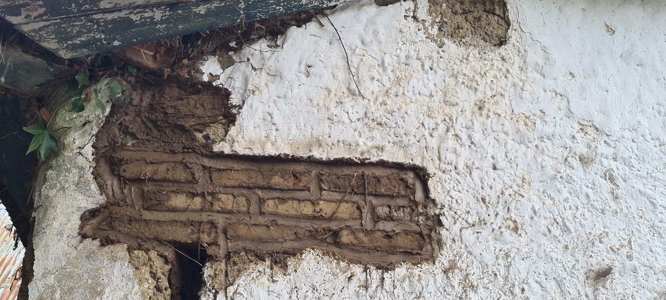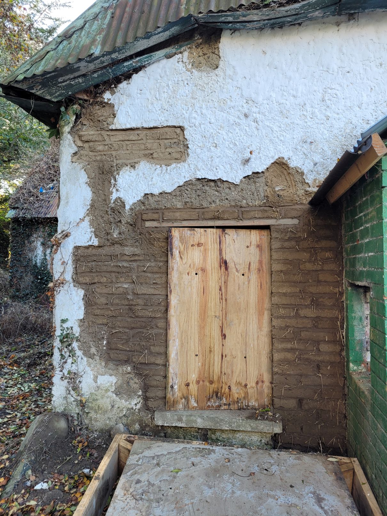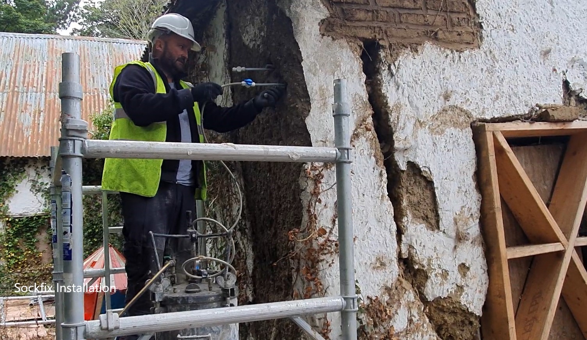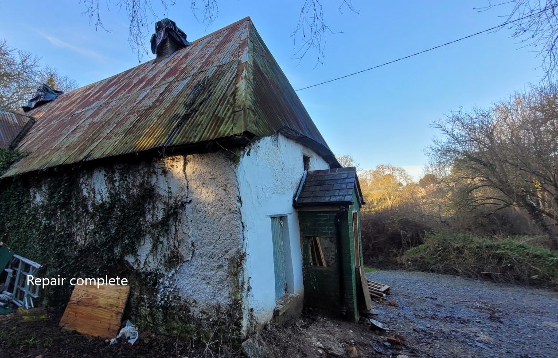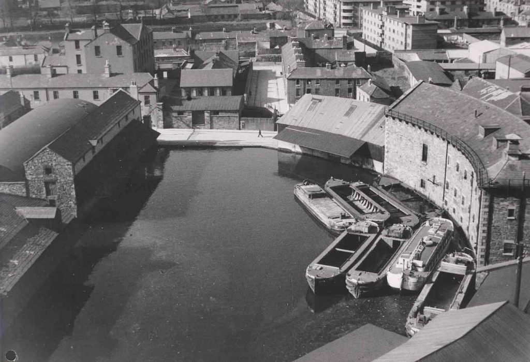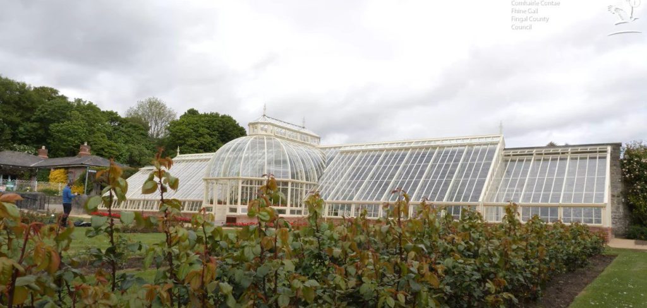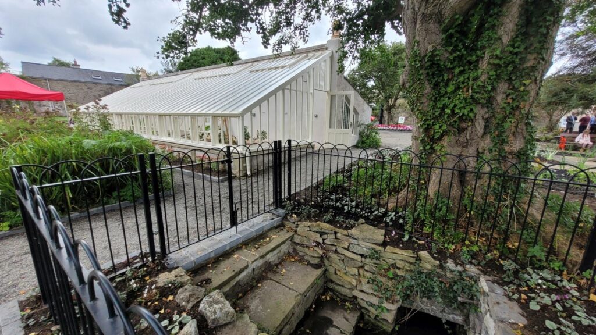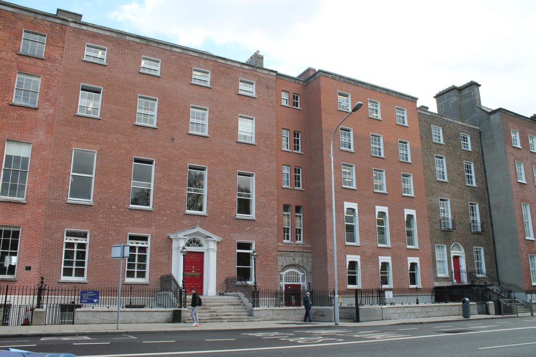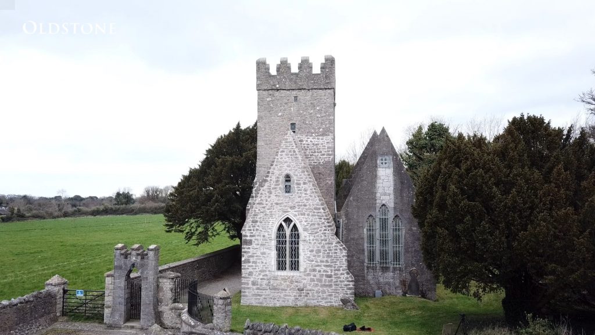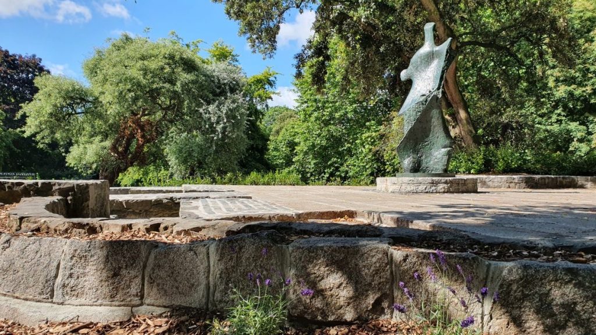Project Details
The Cornmill at Killossery occupies a site that has been used as a mill since at least the mid-18th century as identified on Rocques’ map (1756). The buildings in the complex include a two-storey thatched house (Millers House) and a two-storey thatched corn mill both of which are of stone and earthen construction, a stone-built stable or coach house and the remains of smaller outbuildings. The complex is one of the most important vernacular industrial complexes in County Dublin.
Sometimes an interesting project comes along that captures the imagination and this was one of them. Oldstone Conservation was engaged to undertake stabilisation and repair work to the earthen walls of the Millers House. Structural cracking and deformation had occurred to the east end wall (or gable of the house) which is of mud (earthen) construction on a stone base. The cracking was caused by roof thrust due to deflection of the hip rafters and inadequate tying at the roof corners.
Works
The repairs consisted of:
– Bracing the windows
– Stitching of the crack using earthen blocks
– Infilling of the cracks with earth mortar
– Installation of 2no. sockfix anchors
– Repairing the window reveals
– Inserting oak lintels to window heads
– Replacing the porch roof
Earthen Blocks
The original construction method for this building involved applying layers of compacted earth mortar reinforced with straw, over a stone base/footing. Once a layer was sufficiently dry/stiff another layer would be applied. It is not possible to replicate this for a repair as the time between earth layers would be excessive and compaction could not be achieved with the limited space available. Instead, the repair was undertaken by crack stitching using earthen blocks.
Just as with the original build, the earth mortar for these blocks requires subsoil with a sufficient clay content (approx. 20%) to make it cohesive and plastic (ie deform without cracking or disintegration). Typically, a subsoil suitable for earthen construction consists of clay (approx. 15-20%) and silt (10%) with the remainder consisting of sand (~30%) and gravel/stone (~30%).
A suitable plastic subsoil was sourced nearby and the subsoil screened to remove large stones. Straw was chopped into 150-225mm lengths and well mixed into the wetted subsoil until the right consistency was achieved. A timber mould was made to produce blocks sized approx. 300x150x75mm. The mortar mix was compacted into the mould to produce a dense block which was then placed under cover to dry. Once sufficiently stiff the earth blocks were turned and stacked and remained under cover until fully dry.
Crack Stitch Repair
The vertical crack on the front elevation was repaired by inserting the earth blocks to stitch the crack. The stitch required the wall to be carefully cut out for a length of 1500mm, height of 350mm and depth of 200mm. The repair had three courses of earthen block inserted that were laid on an earth mortar bed with stainless steel helical bar reinforcement. The void above and below, as well as behind, was infilled by hand with earth mortar and rammed into place.
Sockfix Repair
The existing window opening located on the front elevation was unstable and required extensive repair/rebuild. This required a mechanical grouted sock anchor (Helifix Sock Anchor) to be installed initially to ensure structural stability. The window reveals were subsequently reconstructed in earth mortar blocks and a new oak window head installed. Once the earth mortar blocks were sufficiently set/dry the repair was overlaid with a coat of earthen render followed by a protective lime wash coating.
