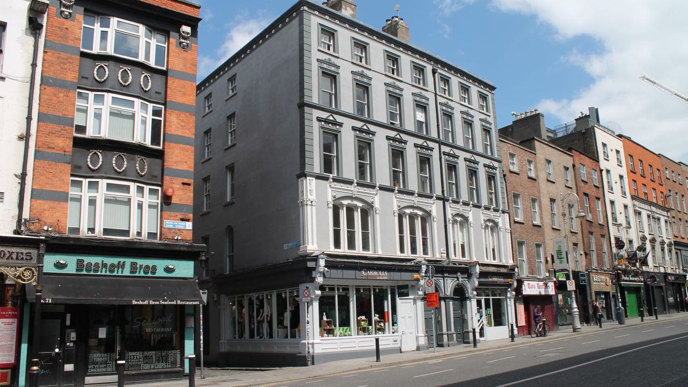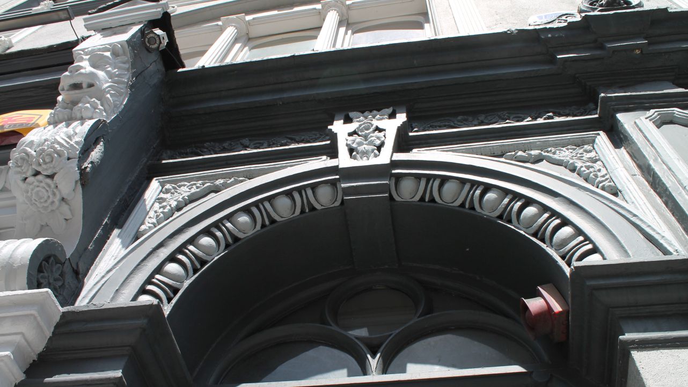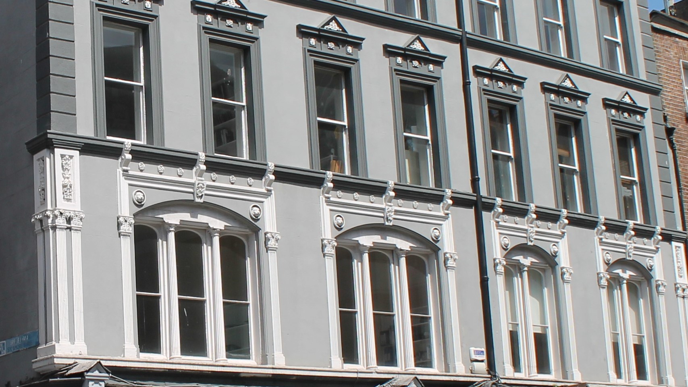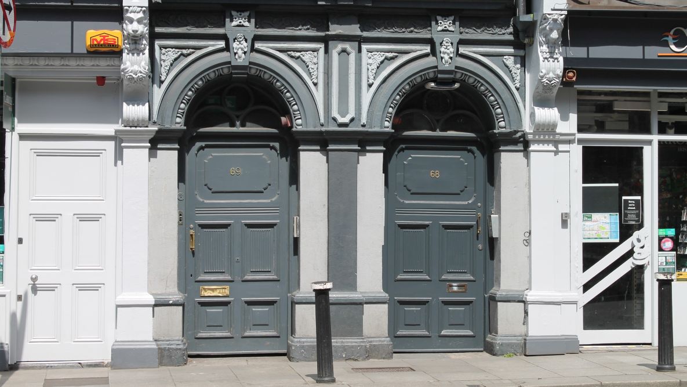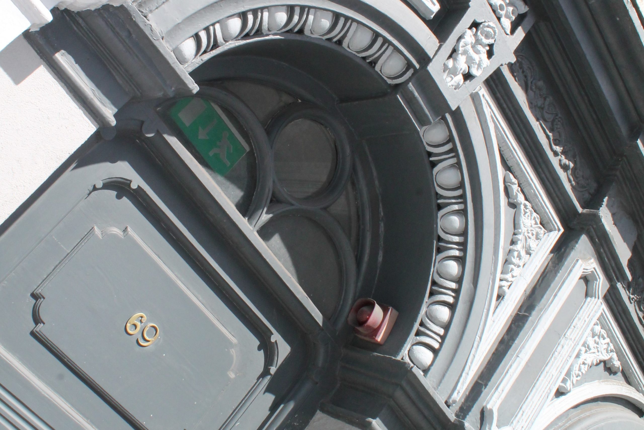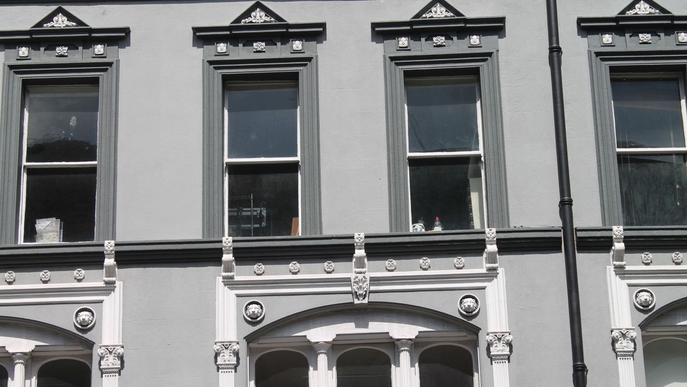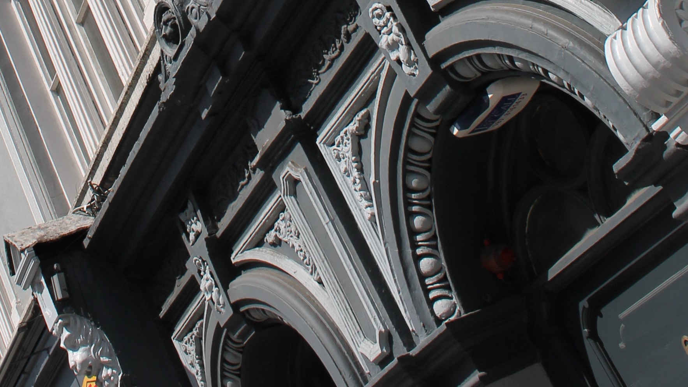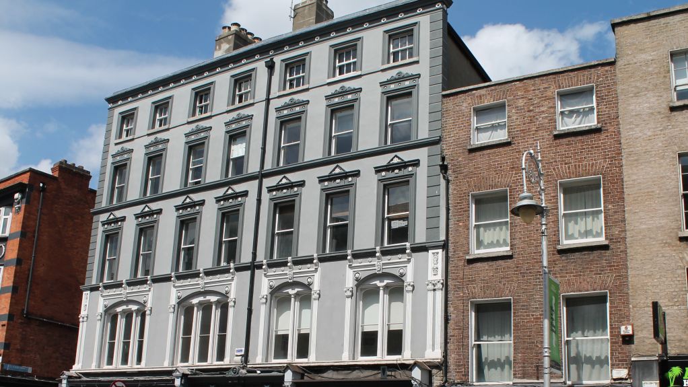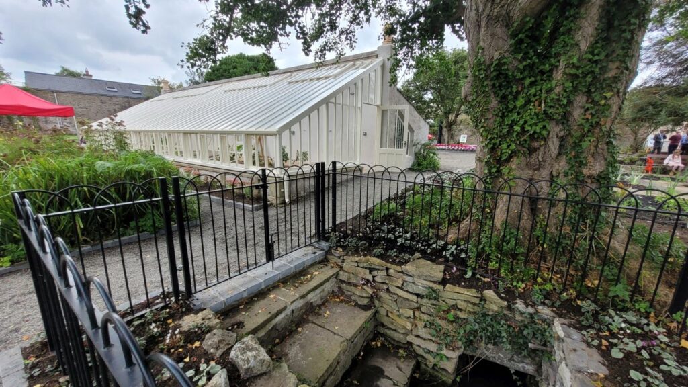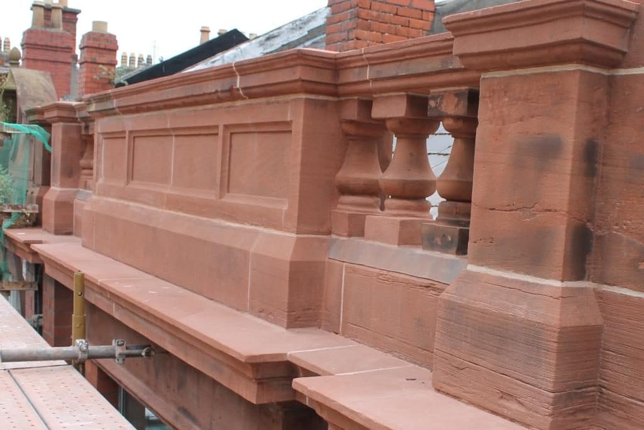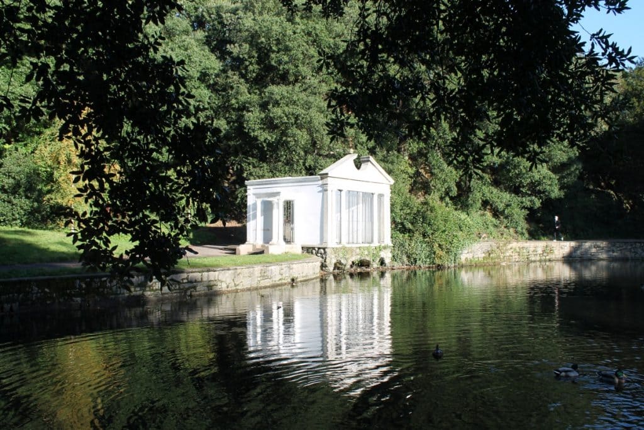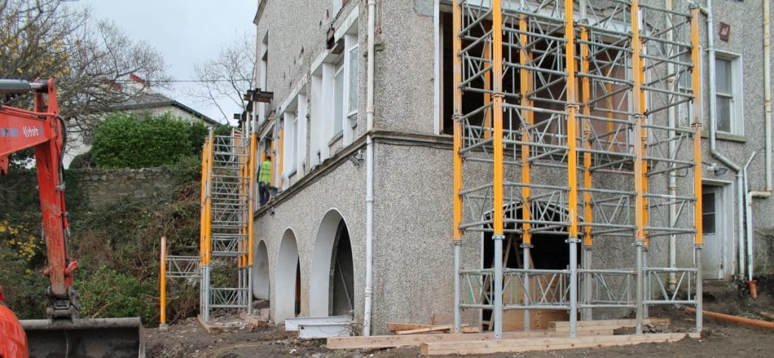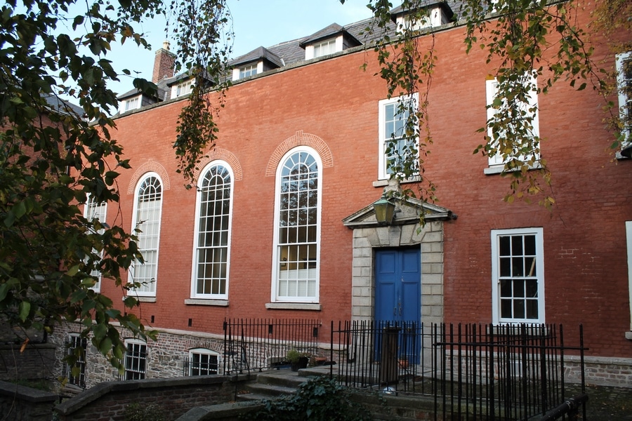Project Details
This project involved the internal refurbishment (213m2) and external repair to a protected structure dating back to the 18th century. Oldstone acted as Main Contractor and PCSC requiring co-ordination of all works including sub-contractors. The building consists of 5 floors over basement with a highly decorative plaster façade on the front elevation. Restaurants at ground floor and offices remained live during the works.
External Facade
Scaffolding to the front and side elevations was complex and designed to accommodate articulated vehicles serving the Olympia Theatre.
A significant amount of work was required to the front façade to restore it to its former glory. The front elevation had all existing paint removed allowing the scope of repair works to be identified.
As much of the original detail was retained however many of the decorative elements to the front façade were badly damaged and replicas were re-created from originals using Prompt natural cement and stainless-steel fixings.
The flat render was blown in areas and replaced with new. Quoin elements were retained by pinning back to the façade. Structural repairs were undertaken through the installation of Helifix fixings (crack stitching; cemties; helibeams)
The roof works involved replacing the existing lead valleys with copper and installing lead cover flashings over the existing parapet.
Internal
Structural repairs to the roof, floor, window and door openings at each level were required as well as treatment of wet and dry rot. Ceilings and walls were re-rendered (where required) and new plywood floors installed throughout.
Each floor was upgraded to 60min fire protection requiring floors to be lifted and fire retardant systems installed. The fire alarm system required smoke heads, nuisance alarms as well as an automatic opening vents to be installed. Emergency lighting was installed throughout.
The building was re-wired with new electrical fittings, sockets, spurs and fuse boards installed. New water and waste pipes were installed with tea stations provided at each floor level. New toilets were provided at ground and first floor levels.
Finally, the building was decorated and new carpets installed.
