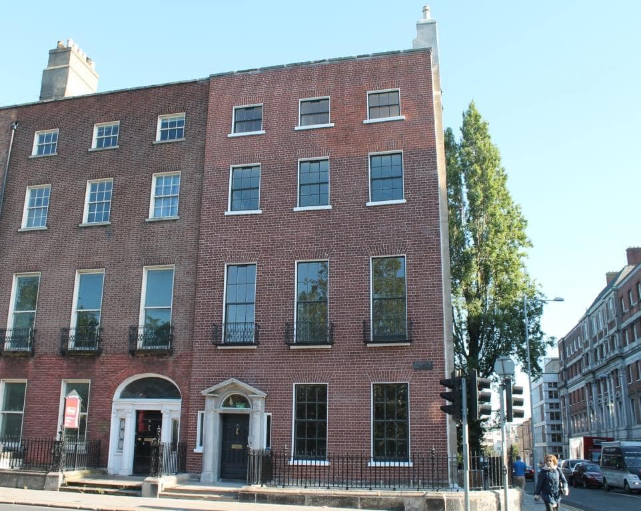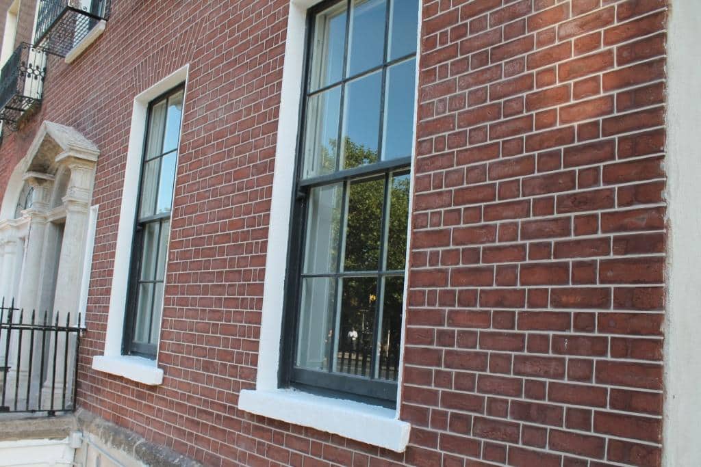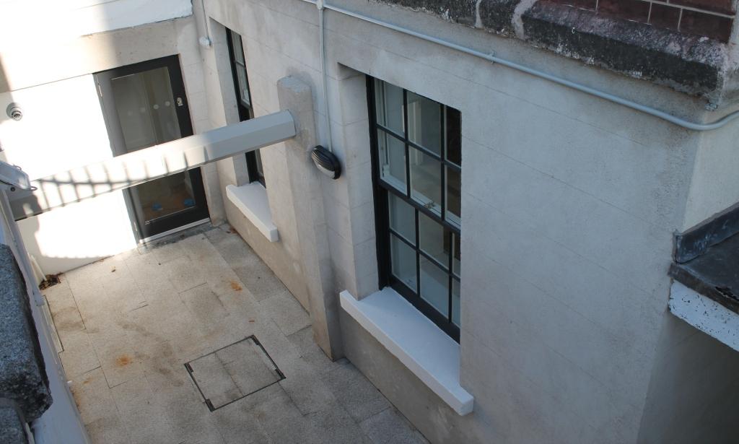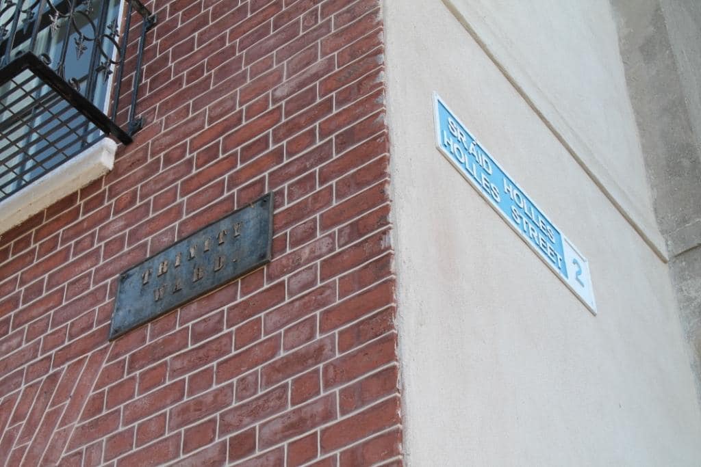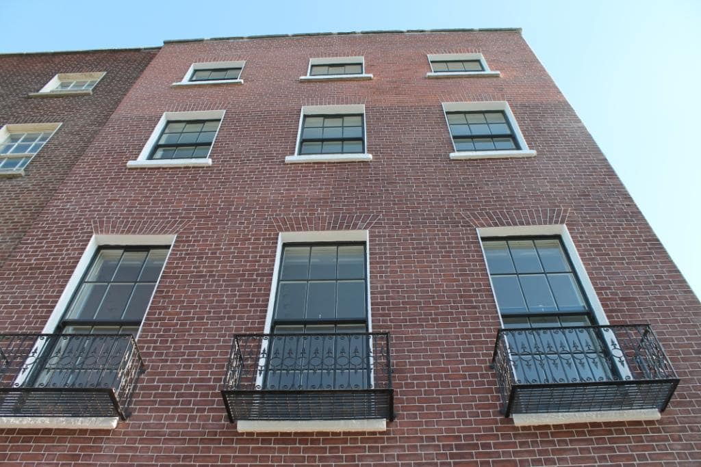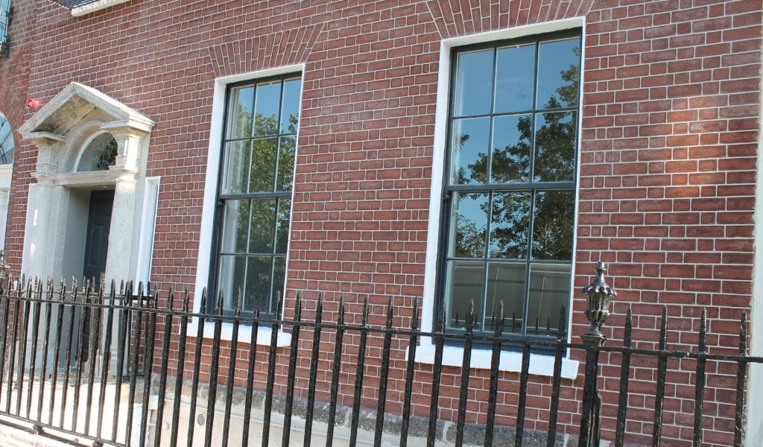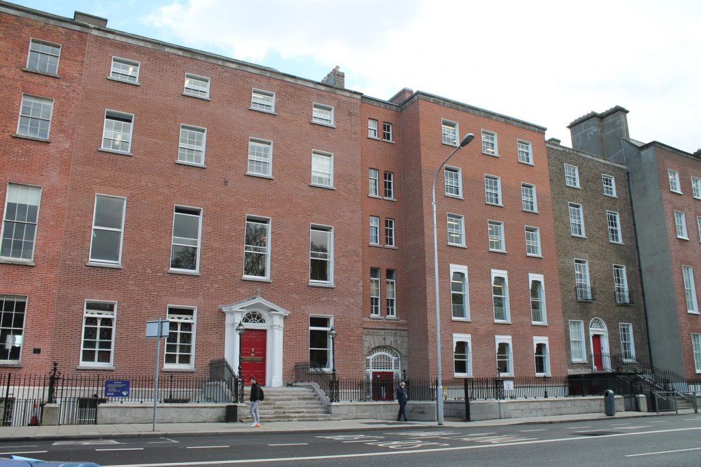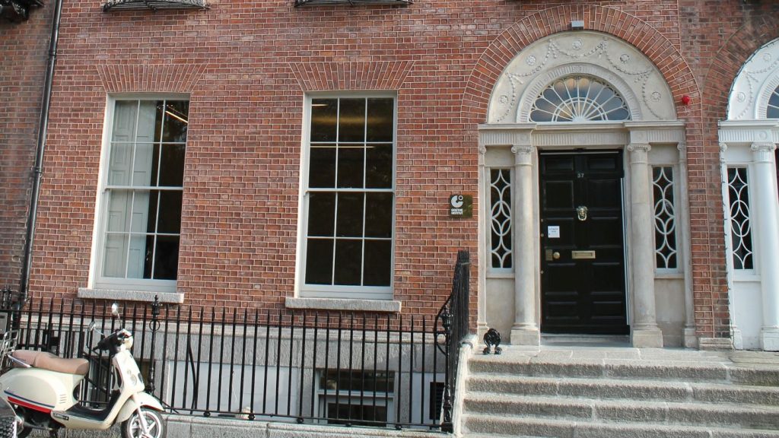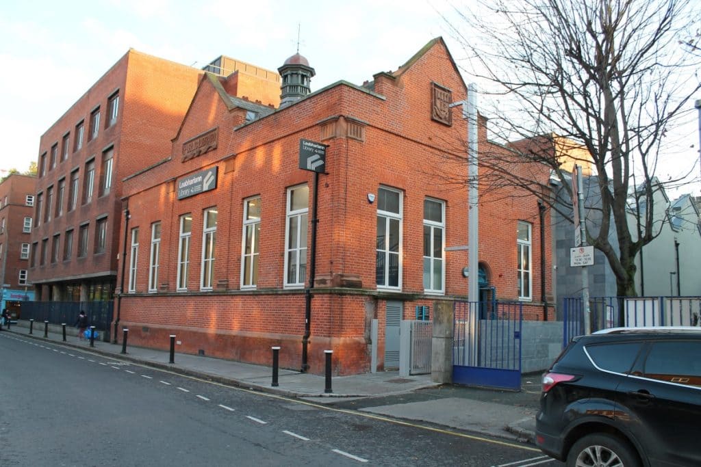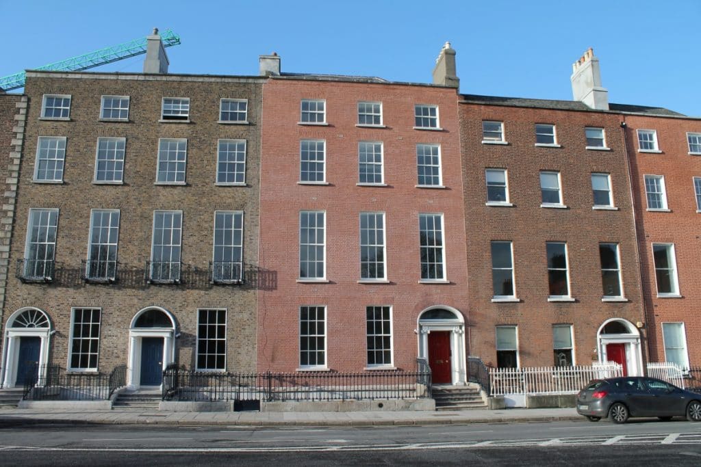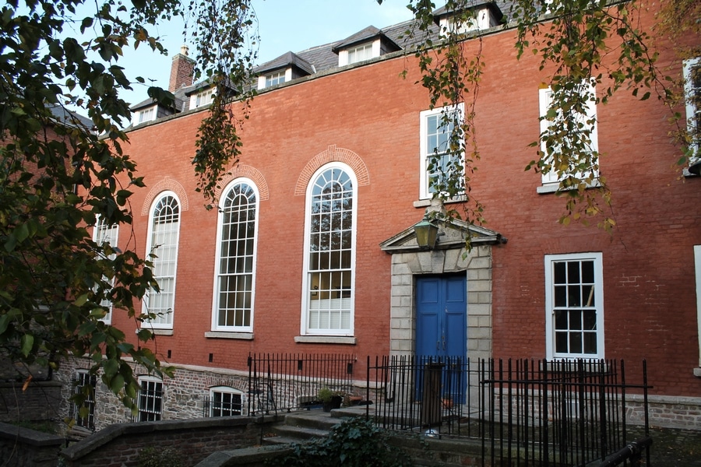Project Details
The origins of Merrion Square date back to 1762, and by the beginning of the 19th century, it was largely complete. The development was spurred by the construction of Leinster House in 1745-47 and is considered one of the city’s finest surviving squares. No. 31 is located on the north side of Merrion Square and is a four storey over basement end of terrace Georgian property. on the north side of Merrion Square which required significant structural and masonry repair.
This building has now been upgraded and refurbished to create eight luxury apartments. Prior to the works the property required significant structural and masonry repair and Oldstone were engaged as Specialist Conservation Contractor by DHD Construction to undertake these works.
Works
The existing front facade exhibited bulging cracks requiring a significant amount of the facing brickwork to be replaced. Other elements of the facade were sympathetically repaired using Helifix repair techniques including the installation of Helibeams, Cemties, Sockfix anchoes and Crack stitch bars.
The front facade brickwork has been beautifully repointed in traditional style to produce the effect of finely gauged brick. This type of pointing was used in the 17th and 19th centuries to discuise inconsistencies in handmade brick.
On the rear facade the existing cement render was removed and a lime based breathable external insulation render system applied. At basement level the cement render was also removed and replaced with ruled natural hudraulic lime render.
The parapet walls (sth and east) were rebuilt and the chimneys were reflaunched and re-rendered with the new pots installed.
The front door surround had the numerous layers of paint removed to expose the underlying stonework which has been repaired to bring the front entrance back to its original detail.
